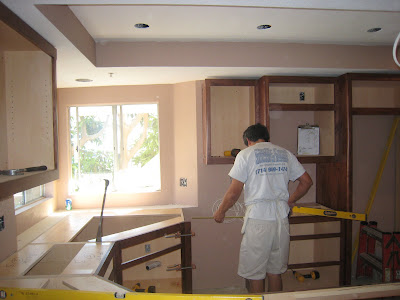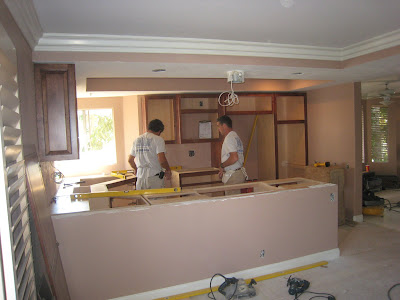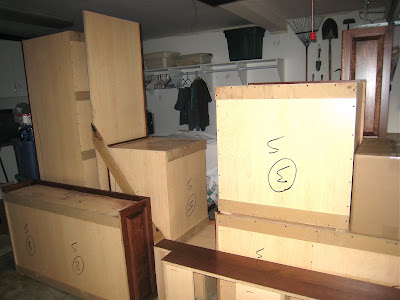
Thursday was primarily "electrical" day.
Wiring was installed, the can lights were placed,
the range hood bracing and electrical hookups
were installed. The flooring and "johnny wall"
were made level--this took a lot of creative
and imaginative effort. This is a picture
of the "johnny wall" which will separate the
family room from the kitchen. Cabinets and countertop
(with cooktop and oven) will connect to this wall.
Overhead will be a 36-inch island hood. I really like
the two can lights that will cast a LOT of light down
on the counter.
Today (Friday) was drywall day. The two-man
drywall team arrived around 7:15 this morning.
They had the room looking like a real
kitchen by 3:30 when they left.
After it dries, I will be doing the paining--that
will be Monday. Hard to believe all
this work has been done in only 3 days.
The contractor says the whole job will wind
up taking only 2 weeks. I think he's
right if everything keeps going at this pace!

This is how things looked after the electrical
work was finished yesterday.

Here's the same wall after the drywall guys
did their thing.

This is looking down the johnny wall toward
the end wall of the kitchen. New wall cabinets
will be installed on the far wall. There
will be no cabinets over the johnny wall--only
the range hood and can lights.

Another view of the south wall of the kitchen
The sink will go in front of the windows;
the dishwasher to the right of sink; cabinets (over
and under), microwave, refrigerator, and
pantry will be along that wall.
This is the lighting bank--where those
yucky florescent fixtures were. This
really opens up beautifully. Eight
can lights will flood the whole room with
great light (and they will be rheostat-controlled for
setting "mood" in the kitchen. Sweet!)

After the drywall guys did their part today!

The over-the-counter lighting and
range hood space. Removing the
overhead cabinets REALLY opens up
the room. It will make the whole
family room/kitchen run together
much better.

Another view of the johnny wall looking
into the family room.

And another angle of that same view.
Needless to say, we're very excited about the next phase. That would be me, actually--I paint Monday.



























































